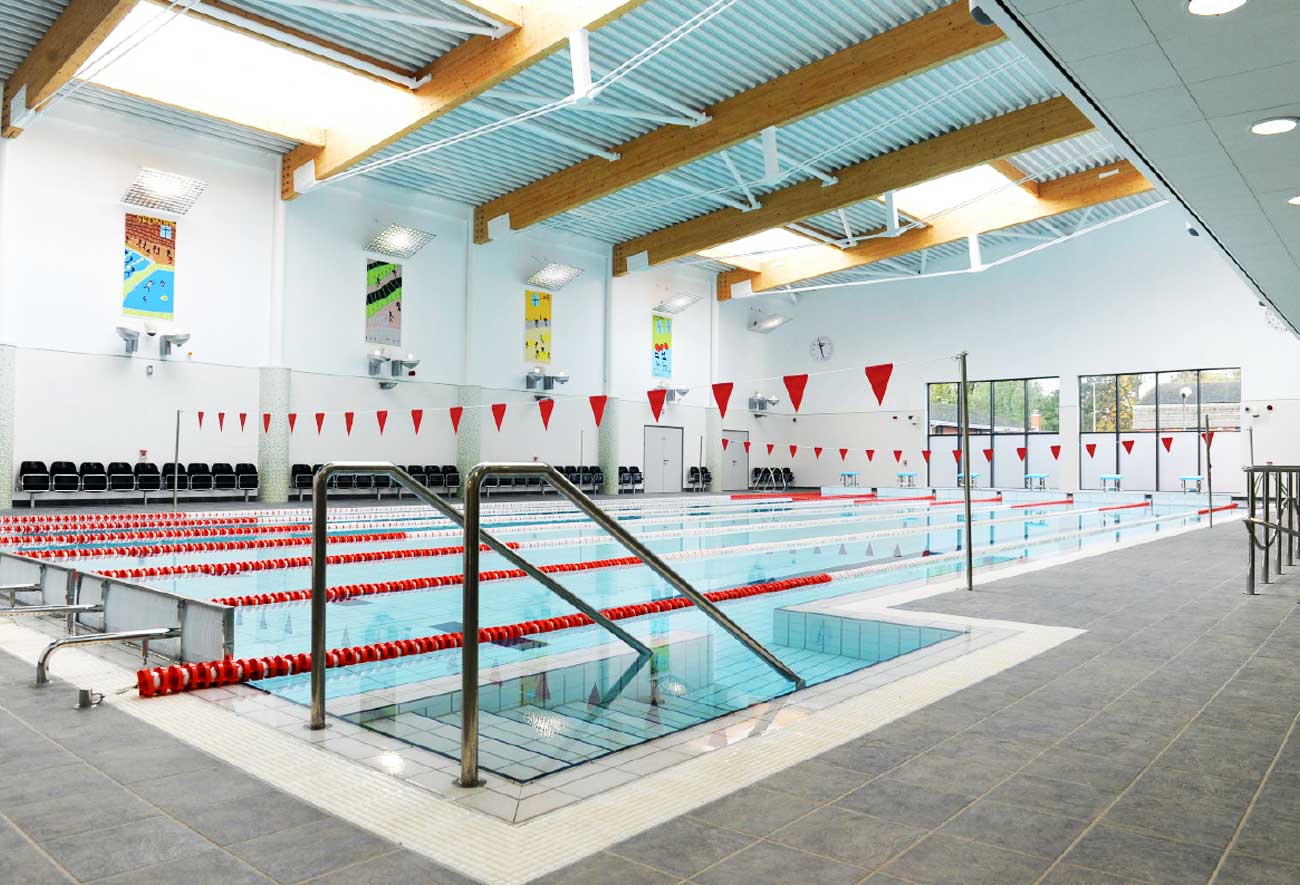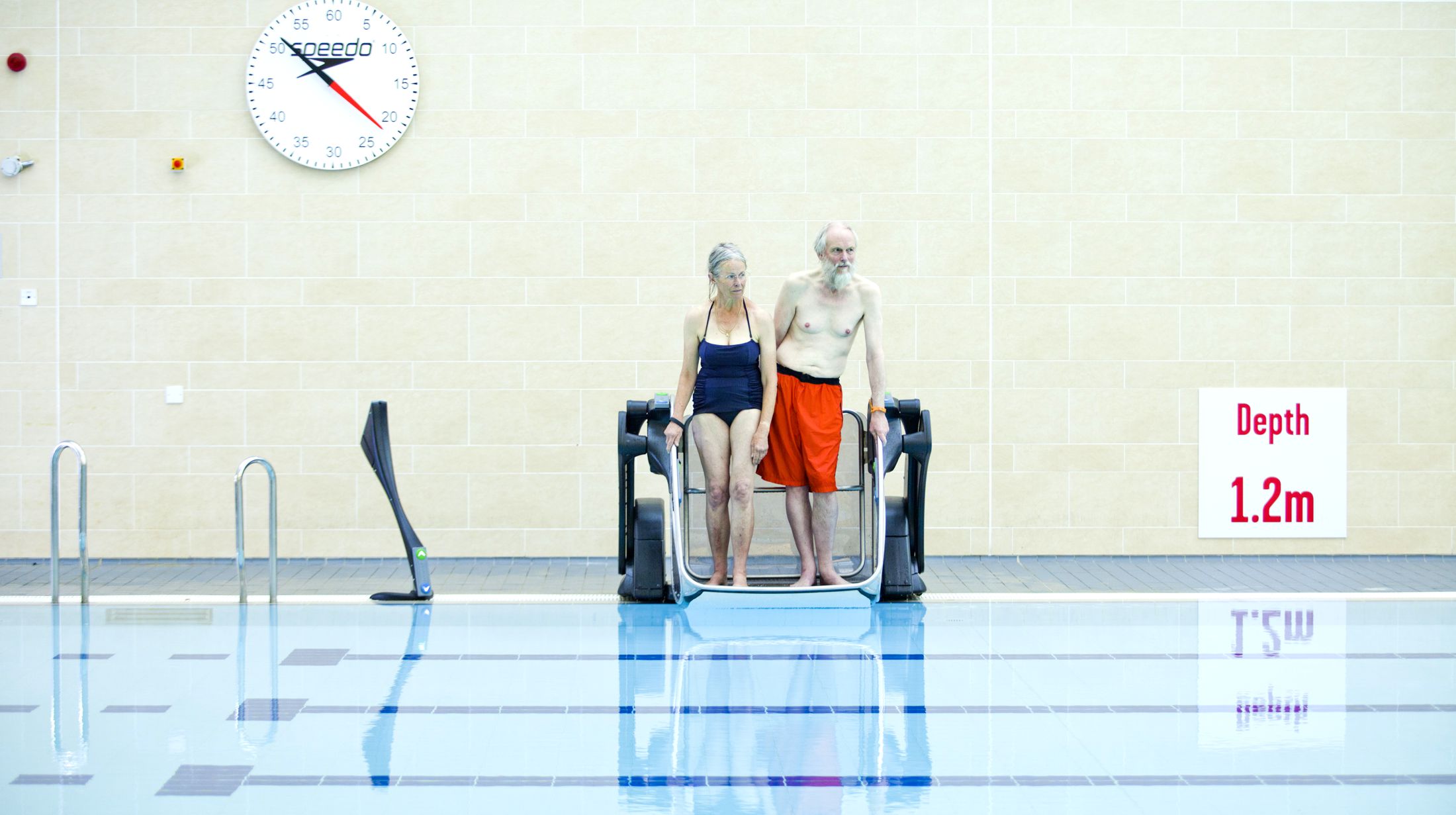A facility for everyone
The new leisure centre has been designed and built with accessibility in mind and features:
- Eleven dedicated accessible car parking spaces close to the building entrance
- Level access into the building through the main reception
- Automatic entry doors within the lobby area
- Clear circulation widths suitable for wheelchair users to key activity spaces
- Accessible toilets and accessible changing facilities on both floors
- Dedicated Changing Places room on the ground floor within the pool changing area
- Two lifts
- Stairs designed for ambulant disabled, with wheelchair refuges to be included at the head of the fire escape stair
- Wall, floor finishes, door edges and handles will have appropriate contrasting colours and tactile surfaces

Typical large pool showing shallow steps (photograph courtesy of Saunders Boston Architects)
The pool area includes:
- A ‘pool pod’ which allows for a safe and dignified entry into the water. Watch a video of it in use at another pool
- A pool side wheelchair for disabled users to transfer to (compatible with the pool pod).
- A dedicated wheelchair storage zone in the village change (where users can exchange their chair for the poolside chair)
- Shallow steps with a hand rail in to the shallow end of the pool
- Use of the pool pod as a lift
- Learner pool with moving floor
- Disabled and ambulant disabled users (depending on the severity of their disability) can change in the Changing Places room, or 1 of 3 disabled WC / Showers or in the ‘family cubicles’ which are sized to allow a wheelchair to turn.

Pool pod being used as a lift on a typical large pool (photograph copyright Poolpod Products Ltd)
